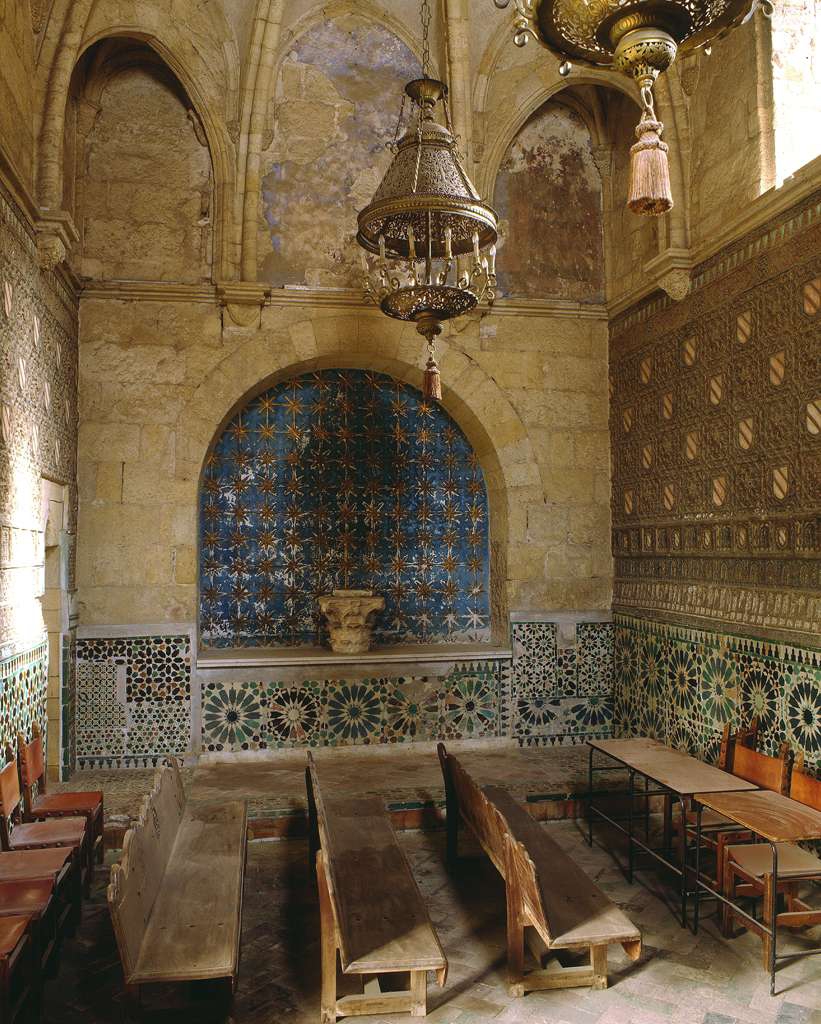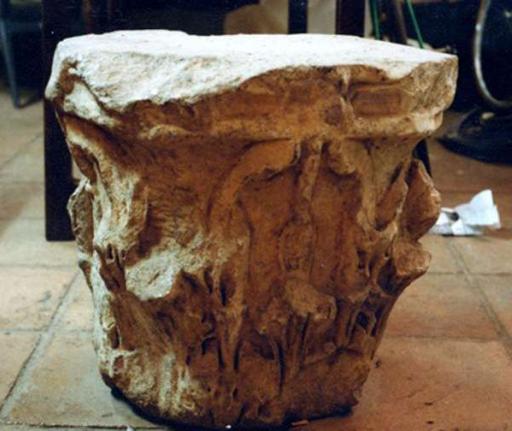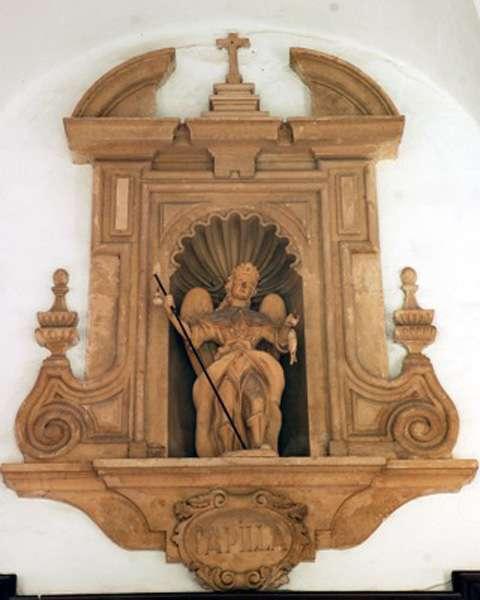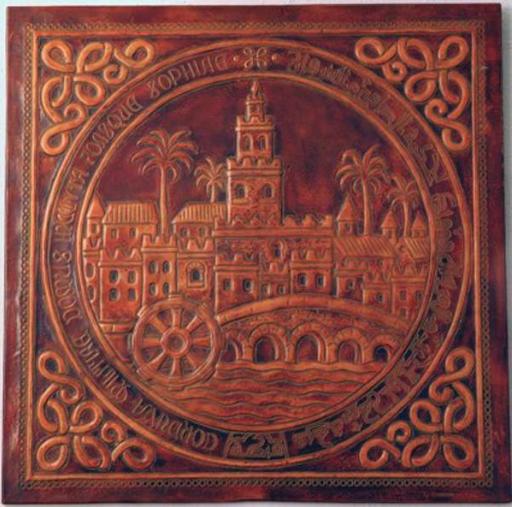Artworks
Saint Bartholomew Chapel
Description
The Saint Bartholomew Chapel is one of Córdoba´s artistic jewels. Situated at the far end of the Hospital de los Agudos next to the wall that runs along Averroes Street, the central portal has a Gothic portico which leads to the chapel´s courtyard.
Opposite the central portal, there is a large portico with three pointed arches supported by sidewalls and two columns. One of the columns is striated incomplete, but features a beautiful Visigoth steeple, and the other is plain with an Ionic capital.
This portico, which bears some similarity to that of the Iglesia de San Lorenzo, was a later addition, built after the chapel was constructed.
The central portal is formed by a pointed entrance archway, with three plain cornices on its archivolt and a slightly zigzagged border. On the upper part, it features a cornice with modillions, all of which are plain, apart from the central one, which is embellished with a curled leaf similar to those featured on the Mezquita (mosque). The inside of the portal, which is also pointed but less prominently so, has an engrailed Mudéjar plasterwork arch and abundant Ataurique ornamentation with foliage motifs set into the lintel.
The chapel is small, based on a rectangular ground-plan measuring just 5 x 9 m and is east-west facing. Its floor dates back to the beginning of the 15th C. and features an unusual combination of brick, ordinary tiles and decorative terracotta olambrilla tiles, in alternate red, white, green and black. Its four walls are built from limestone ashlars, laid using the stretcher and header bond system, similar to those used in other constructions in Córdoba in the time of Ferdinand III.
Its interior is decorated up to the dome piers opposite the decorated tile section of the lower wall. Above this is a section of carved plasterwork, very elegant and simple in style, with three strips inscribed with coats of arms, and the main pattern decorates the largest section of the wall. This consists of moulded squares, the gaps between tiles being visible in quite a number of places, along with the remedial work undertaken to ensure that the finished effect is consistent. Higher up, another strip of plasterwork under a battlement frieze, which, in turn sits underneath a type of cornice comprising Scotia moulding between two slender jambs.
The ribs of the dome are held up by decorated supports featuring 10 different decorations: some are distinctly Christian, whilst others evoke the Muslim mocárabes or Atauriques. On these supports, the dome´s symmetrical ribs (each with its own keystone) are linked to one another, each one supporting its respective part. From the long side supports, there are ribs that bolster the two piers, creating an oblong-shaped dome as a result of the triangular chamfered arches at each of the four corners covered with rib vaults, thus creating an octagonal space.
Historical background
The documentation pertaining to this building and the study of its architectural features appear to support the general view that the Saint Bartholomew Chapel was constructed in the last third of the 13th C., during the reign of Ferdinand III or Alfonso X, as the materials used to construct the walls would indicate.
1332 saw the founding by Alfonso XI of the Order of the Band (Equites Bindae), and the coat of arms of the order can be seen in the interior decoration of the chapel. Following the Conferment of Saint Bartholomew in 1339, the pre-existing building was renovated to convert to its use by the parish.
According to Vázquez Venegas, this chapel was founded by the Constable Ruy López Dávalos, which would have been two centuries later. We can deduce from this that the stonemasonry was indeed undertaken in the 13th C., while the plasterwork was completed two centuries later by the Constable. The battlements that adorn the wall, the portico, the scalloped inner door, the tiling and the flooring also date back to the same period. In 1708, the Saint Bartholomew Chapel became part of the hospital, founded by Cardinal Salazar and inaugurated in 1724.
This Mudéjar chapel was completely renovated in around 1953, in a project financed by the Provincial Council and led by Rafael de la Hoz. It requires nonetheless some cleaning work to the roof and an intervention on the protective ironwork over the main door, to address the damage caused by damp filtering through. Its Baroque altarpiece is also in urgent need of repair.
Details
- Title: Saint Bartholomew Chapel
- Category: Building
- University: University of Córdoba
- Authors: Anonymous Author
- Location: Capilla de San Bartolomé


 EN
EN  ES
ES 




