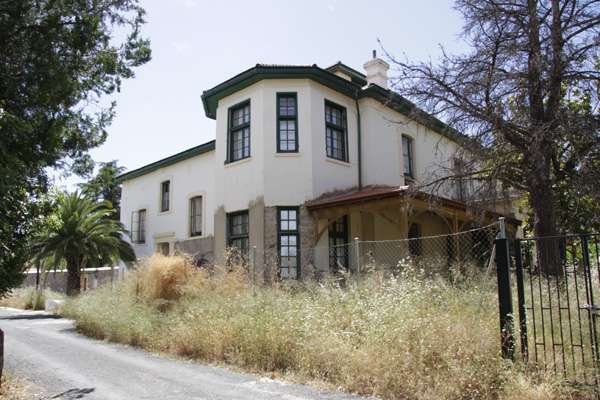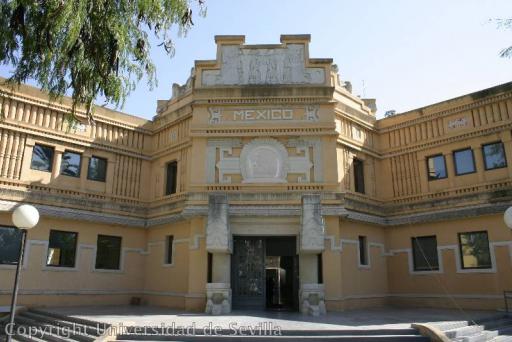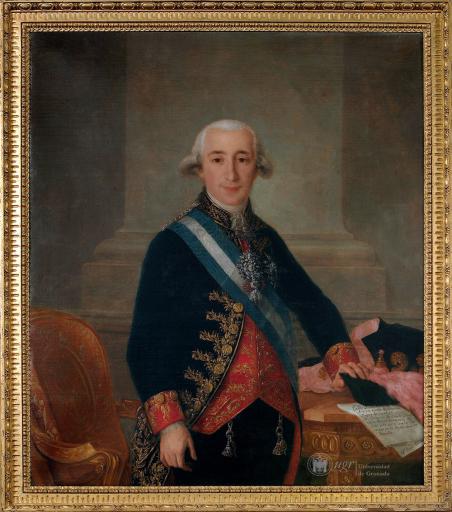Artworks
Casa Consejo (The General Manager’s House)
Description
The building is located in a large landscaped plot in the English quarter of Bellavista, in the Riotinto mining area and is an integral part of the listed historical heritage site of the Riotinto Coalfield. It is currently undergoing redevelopment as a research centre under the auspices of Huelva University´s Employability Project Taller de Empleo.
The building follows the Mediterranean style of a house surrounding a courtyard, albeit with a number of variations on the style. It is a detached building with a rectangular ground-plan comprising two storeys with a turret, which is lit up at the side. The courtyard and gallery on the upper floor define the way the building operates and is set out along a perimeter landing where the majority of rooms are located. The volumetrics of the building clearly reveal the protruding polygonal south-east façade and the more recent extensions made to the south-easterly façade.
All the buildings feature a sloped roof of flat a ceramic tiles, as do the exterior wooden porches and the hip roof. Below ground there is a basement. Two staircases distinguish the two wings of the building, one in the living quarters and the other in the servants’ quarters. The house is structured by brick load-bearing walls and wooden joists. For the extension, metal beams were used as joists and reinforcement pillars to bolster the load-bearing walls. The roof is secured by wooden beams and trusses. The extension is where the Board meetings of Riotinto Company Ltd were held, and it is also where King Alfonso XIII stayed when he visited Riotinto.
Historical Background
In contrast to the other buildings in Bellavista, this detached building surrounded by a landscaped area is loyal in character to the ‘governor’s mansion’ type feel that the owner aspired to. The General Manager’s house provided accommodation for the most senior management of the Riotinto Company, which mined the Riotinto coalfield between 1873 and 1954.
The origins of the house can be traced back to 1880, the same year that Riotinto Ltd decided its executives should be accommodated in close proximity to the coalfield in Huelva. The first occupant of the house was Charles Pebble, following the resignation of his predecessor, the former Managing Director, Mark Carr.
Plans from this period have not been found; the only ones to be traced are from 1928, when refurbishment project was undertaken by Alan Brace. All the fireplaces were restored and the door jambs laminated with wooden staves. New marble flooring was laid and a wrought iron railing was designed for the walkway around the arcade surrounding the courtyard. However, the bulk of the work consisted of removing the exterior wall, replacing it with two supporting wooden beams and adding a detached extension the building topped off with its own closed veranda.
The building was acquired by the University of Huelva in 2010 having been owned previously by the electricity utility Endesa.
Details
- Title: Casa Consejo (The General Manager’s House)
- Category: Building
- University: University of Huelva
- Authors: Anonymous Author


 EN
EN  ES
ES 




