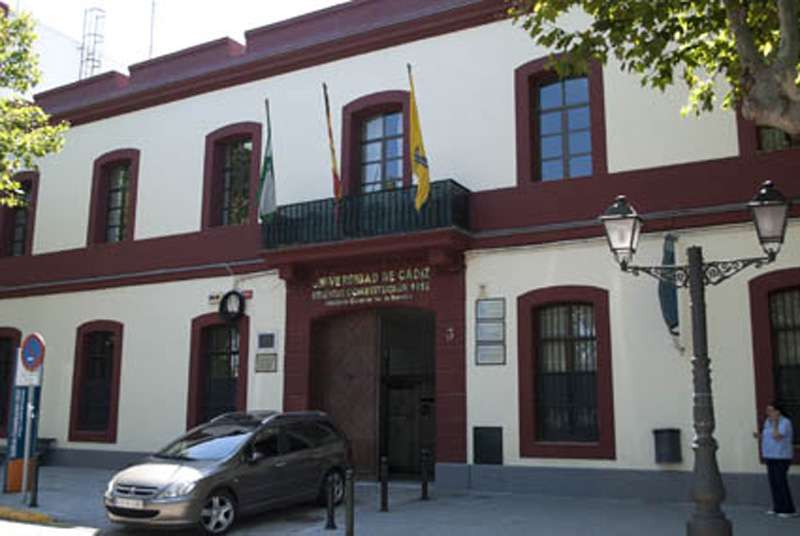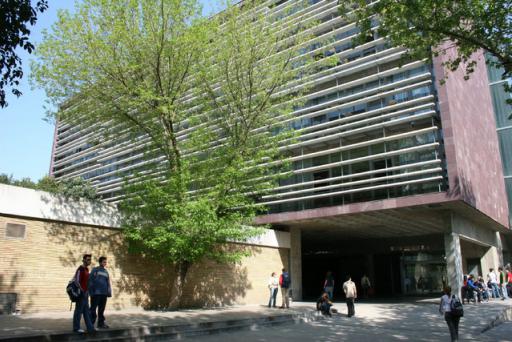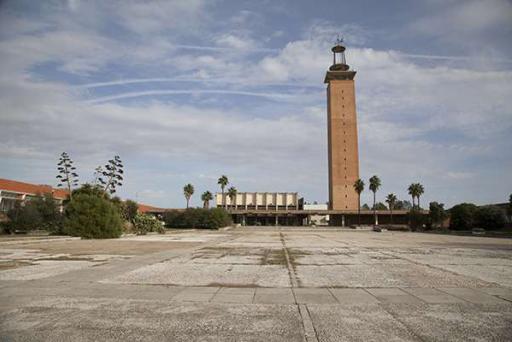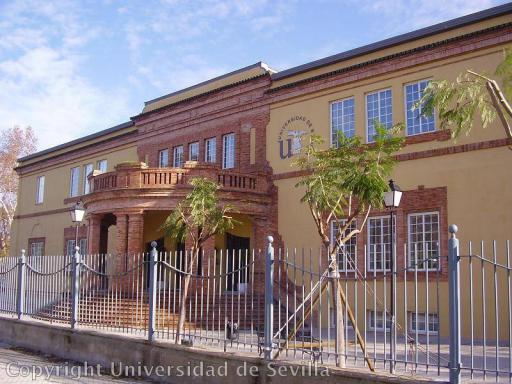Artworks
The 1812 Constitution Building
Description
Description
The former Camposanto Barracks (known locally as “La Bomba”) is situated in Cadiz´s most westerly side, between Baluarte de la Candelaria and Genovés Park. Now part of Cadiz University, it comprises teaching areas and other mixed use space.
Formed of one large block, the first barracks were constructed on an asymmetrical plot which had once been a quarry and, later, a cemetery. It comprised a detached, linear building with a rectangular ground-plan, accompanied by square other buildings (with a square ground-plan) for Officers’ quarters. This project was led by Ignacio Sala.
The Constitution Building has its main façade over two levels, overlooking Carlos III Boulevard. At either end are fragments of the three-storey Officers’ quarters. A two-storey rear façade overlooks Gravina Street, except for a section which has three storeys and is set back from the front.
There are two main built areas. The first of these is immediately in front of the main entrance (the only original one to remain), and prominently features a rectangular courtyard which was originally open-air and was subsequently protected by a glass roof surrounded by a porticoed gallery. This is supported by cast-iron pillars and serves as a passageway for the rooms that were originally the barracks’ offices. As part of the alterations, the original staircase was replaced with a new floating staircase positioned in the centre of the right-hand side of the atrium with a bannister running along the length of the walkway bridge that provides access not only to the upper level but also linking with the second built area. Another staircase was inserted at the opposite side of the atrium to provide access between the different floors. This section on both floors is now devoted to administration, with its offices, meeting rooms, reception, and archive as well as a refectory next to the main staircase.
The area to the rear is compact and elongated, comprising a ground floor that provides access to the porticoed atrium and two floors that are formed of six vaulted rooms separated by walls perpendicular to the façade (which were initially soldiers´ accommodation). Owing to the lack of natural light, and to achieve a more appropriate layout for the new usage of the space as teaching accommodation, it was decided to install a skylight perpendicular to the blocks and parallel to the façade, where two staircases are located. Gangways on each floor level provide access to upper floors and help organise the movement of students around the building. This cross-cutting position of the blocks reveals the original half-point arches of the barrel vaults in one section on the first floor, while that on the opposite side is covered by glass screens that allow natural light to illuminate the lecture rooms.
On the ground floor is a large warehouse which spans two units of the original six, accessed from the rear façade. These cover functions including maintenance, reprographics and an office, and all are accessed via the courtyard. There are also two lecture rooms adjacent to the rear façade. The first and second floors are devoted exclusively to teaching purposes.
The somewhat disorderly and surprising nature of the main façade is due to its disassociation from the original layout, in that it is partly framed by what were once the Officers´ quarters. In this sense, the building gives the impression of being disjointed, as though the different parts were somehow unconnected.
The two-storey building contains seven rows of low-set window openings distributed around the central portal, which features rustic bossage-work. On the left hand side of the façade, there is one section that is three storeys high with rows of windows at different heights, featuring lintels, decorated with bossage on the ground floor. Entry to the first block is via three half-point arches. Above these are window openings with canopied lintels and quadrangular windows on the upper floor. The building is topped off with a piece of marble set into the façade, which also displays the date 1860 and heraldic motifs featuring castles and lions. On the opposite side there is turreted three-storey section with a row of low-set window openings. This section of façade has battlemented profile – a reminder of its military heritage.
The rear façade, which is more sober than the main one, comprises two storeys partitioned into sections, each with a row of six window openings and lintels.
Historical background
May 1732: Ignacio Sala, Lead Engineer for fortification works, proposes four military barracks for the City of Cadiz, of which only two came to fruition.
August 1732: the King approves the location of the new barracks after adopting the recommendations made by the Marquis of Verbón.
June 1733: Works on the Camposanto barracks commence. The contractors were Blas Díaz, Francisco Gaizarraun (probably Gainzaráin) and José de Angle.
1739: Works on the barracks completed.
1994: The City Council bequeaths the site to the University of Cádiz.
1994: Conversion Project to adapt the “La Bomba” Barracks for teaching facilities and general services of the University of Cádiz.
April 2011: Building renamed, changed from “La Bomba” Teaching Block to “The 1812 Constitution Building”.
Details
- Title: The 1812 Constitution Building
- Category: Building
- University: University of Cádiz
- Authors: Anonymous Author


 EN
EN  ES
ES 




