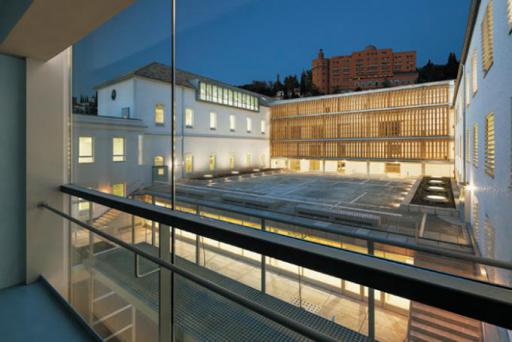Artworks
School of Architecture, University of Granada
Description
In the Realejo district, in the heart of Granada, we find the School of Architecture, housed within a historic building, the former Military Hospital. Over the centuries, the building has undergone a significant process of expansion. Originally a Nasrid cemetery and house, it was to become the site of the Mendoza Palace in the 16th C. By that time it had acquired a clear Renaissance style, formed by two main L-shaped blocks around a two-storey courtyard. Later still, it was used as the headquarters of the Junta de Comercio (a type of Chamber of Commerce), the Encarnación Covent, the Escuela Nacional, and in 1868 it became the Military Hospital. Now, as the Faculty of Architecture, it occupies an entire block of the historical quarter of the city of Granada.
Following successive extensions and modifications over the years, the building has the appearance of a monumental public site. Its façade, which faces the Campo del Príncipe, presents a certain stylistic uniformity, and features two large inner courtyards.
The most recent series of interventions were conceived by architect Víctor López Cotelo, who was awarded the Spanish Architecture Prize in 2015 for his modernisation of the building. In view of the overlay of changes the premises had undergone throughout the centuries, of which certain elements still remained, the renovation had to fulfil two main objectives:
1. To conduct an in-depth study to reveal the true value of the elements to be conserved from each historical phase, as a means of preserving both the identity and the future of the building.
2. To bring a greater sense of wholeness to this complex discourse, while addressing the academic needs of the new centre.
With these objectives in mind, the flow of the building was redirected, in line with the ideal of the convent, with a central entrance-point and two courtyards. A teaching space was built below ground level under the Southern courtyard, connecting with the other courtyard and thus resolving the previous difference in floor levels. The internal structure of the hospital wards that surrounded the Southern courtyard was also rebuilt, to make them fit for purpose in a teaching context. As well as these modifications, certain features were retained, such as the thick-set brick walls and some of the more emblematic historical elements. These included the façades, the courtyard of the fountain and the aljibe (rainwater cistern), the arcades in the north wing, the Plateresque friezes, the halls featuring Múdejar-style wooden panelled ceilings (alfarjes), the Baroque chapel, and the coffered ceiling of the Great Hall.
This most recent project has successfully combined the different historical phases of the building (and therefore its heterogeneity) within one overarching concept that respects and unifies the new school as a whole. Historical architecture has been allied with contemporary architecture in subtle and respectful ways, by means of a careful process of homogenization and a well-balanced approach to the work.
Details
- Title: School of Architecture, University of Granada
- Category: Building
- University: University of Granada
- Authors: Anonymous Author
- Location: ETS Arquitectura


 EN
EN  ES
ES 

