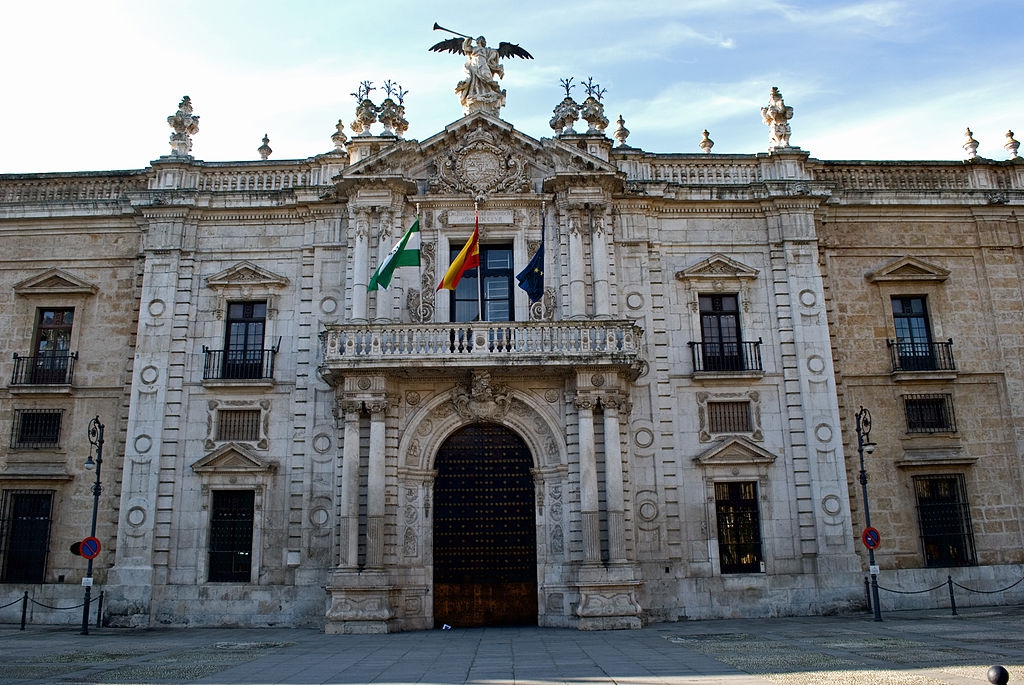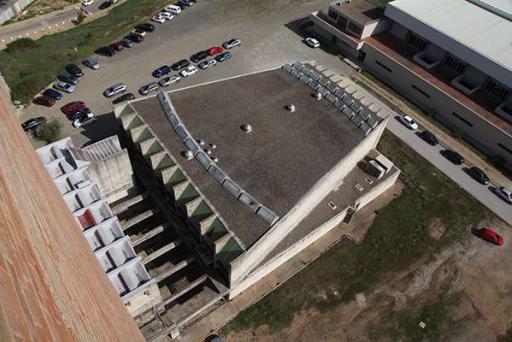Artworks
Rectorate. Former Royal Tobacco Factory
Description
The building is located outside the historical centre of Seville on a plot shared with the wall of the Alcázar (fortress) and the old San Diego and San Telmo convents nearby. Its construction marked the beginning of the City’s expansion toward the south, in an initiative that held major symbolic significance for the Borbon monarchy, which was keen to lend an image of modernity to one of its most important industries: the monopoly on tobacco production.
This initiative was allied to a large-scale infrastructural intervention to channel the River Tagarete, which bordered the Alcázar wall. To maximise security and minimise possible thefts, the original factory building had just one door, to the North, leading to a purpose-built access street. Later, security was further heightened by building a trench, protected by watchtowers, which surrounded the entire building and its gardens.
This is a building of major proportions. It follows a rectangular ground-plan, elongated East–West, its four corners jutting out to emphasise its hybrid factory/palace/fortress appearance. It was originally organised on entirely pragmatic lines. It featured a residential area to the North, where the houses of the factory superiors and superintendents were located, and a manufacturing zone to the South. The latter was designed around a high-arched structure that enabled easy installation of machinery and offered great flexibility in line with changing needs.
The North façade constituted the main façade of the entire site. As such, it presented an imposing Baroque frontispiece carved by the Portuguese artist Cayetano da Costa, topped by a statue of Pheme, which was to become the University’s emblem. At either side of the frontispiece, free-standing and facing one another, are the factory chapel and prison. The façade is organised into modules separated by pilasters. The upper level has large window openings with lintels, topped with a triangular gable. The openings on the lower floor have stone canopies. Between these principal openings are small horizontal openings, unadorned, to illuminate the intermediate levels of the building.
The angular overhangs of the façade match the position of the four houses. There are two at each corner, with shared access set at the centre of the façade wall, via a small ground-floor entrance. The internal courtyards of the houses have open galleries with pilasters, between which a series of flat arches are set. The pilasters extend up to the cornice of the first floor, incorporating the balconies of the intermediate floors. The window openings of the upper floor, featuring lintels and balconies, are framed by a further row of smaller pilasters.
The main entrance leads to an extensive open foyer flanked by flat arches. This continues into a hallway that provides access to the two symmetrical stairways, of three flights each, that take us to the level of the main hall. Immediately after the hallway we find the Clock Courtyard, from which a gallery opens out, featuring pilasters set on plinths that support round arches. On the mid-level cornice of the courtyard, the balcony openings are topped with curved pediments. The body of the clock itself is located centrally on the North–South axis, dominating the upper cornice. On a tall pedestal in one of the openings in the courtyard gallery sits a bronze statue of Maese Rodrigo Fernández de Santaella, founder of the University of Seville.
Continuing along this main axis, we arrive at the Fountain Courtyard, sculpted by Cayetano da Costa. This courtyard features a gallery of flat arches framed by pilasters with semicolumns of the Tuscan order. The pilasters support an entablature featuring triglyphs, topped with a cornice. The opposite side of the body of the clock and its bell gable face the open upper gallery of the courtyard.
Next in the sequence of main features is the courtyard that serves as the South foyer, which also has an open gallery but this time covered by a glass roof. In the space between this courtyard and the Clock Courtyard are the two symmetrical stairways belonging to the Faculty of Philology.
The Fountain Courtyard is located at the centre of the East–West axis. It was here that two large symmetrical courtyards were opened in the 1950 refurbishment project. Their design is based on the courtyard at Casa Lonja in Seville, by the Renaissance architect Juan de Herrera. The monumental stairways, also of a symmetrical design, connect to the new foyers to the East and West. In addition to these key features, the building hosts a number of other smaller courtyards, which provide the offices and teaching rooms with natural light.
In the refurbishment to the building of 1950, its Southern, Eastern, and Western façades underwent a significant transformation, each one with its own frontispiece based on the outline of the building’s original frontispiece. The design of the Northern façade also provided the basis for modifications to the entire composition of these façades. The original window openings of the lower floor (small oculi used to soften the natural light entering the factory, to ensure the right conditions for tobacco production) were replaced with openings protected by canopies. Rectangular stone elements jut out from between the openings on the lower and upper floors, echoing the openings in the intermediate floors of the main façade.
The overall façade is topped off with a balustrade, featuring pinnacles identical to those in the Casa Lonja. The balustrade hides the flat roof of the building from view. The latter has small towers to allow light to enter some of the major spaces of the building, such as the main hall and the monumental stairways of the faculties.
Details
- Title: Rectorate. Former Royal Tobacco Factory
- Category: Building
- University: University of Sevilla
- Authors: Anonymous Author


 EN
EN  ES
ES 




