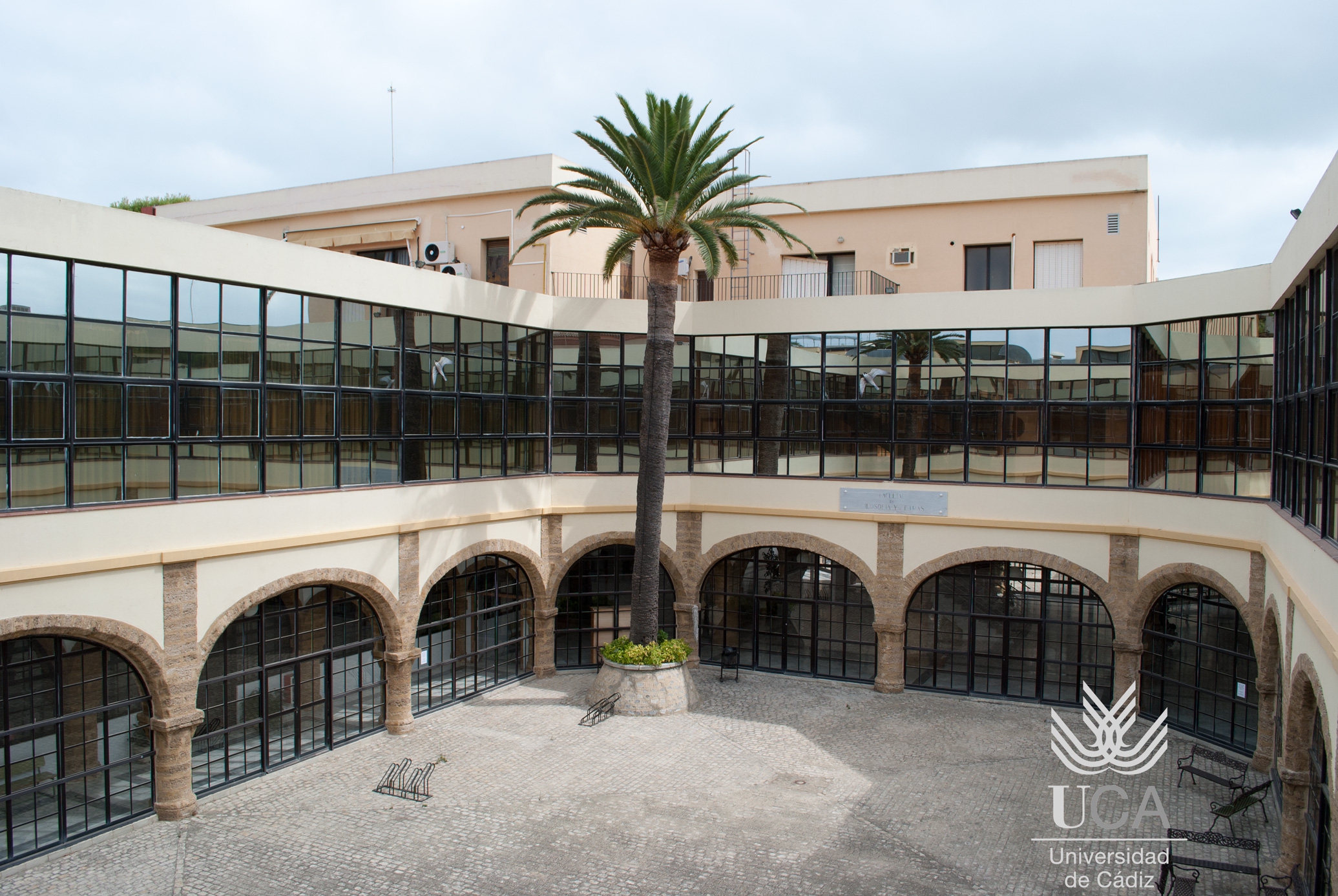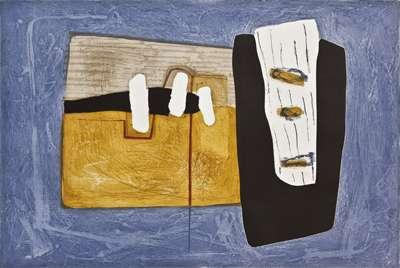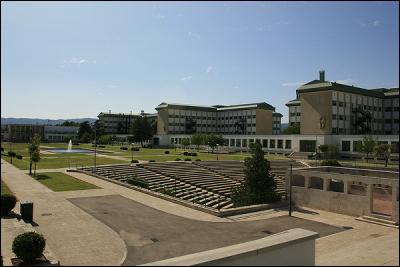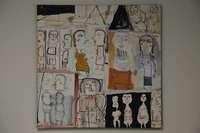Artworks
Faculty of Humanities
Description
What is now the University of Cádiz´s Faculty of Humanities is located on the edge of the old town, on the western side, on the site of what was once the city’s Parque de la Artillería (Artillery Depot). Next to the first barracks is the second of the four barracks designed by the engineer Ignacio Sala and revisited as a project almost half a century later (architect unknown).
Pitched on an elongated plot, occupying part of the disused ammunitions dump very close to the former Hospital Real building, the building was formerly used as an artillery factory. It is longitudinal in shape, with a rectangular ground-plan. It was originally detached and subsequently flanked by buildings to both sides.
This ground-plan typology stems from the model devised by Ignacio Sala, who sought to create a more traditional neo-classical style. In this regard, its new use for arms manufacturing required a larger and lighter space than the barracks afforded.
The ground-plan is quadrangular, comprising a network of 18 x 8 segments of stone pillars supporting double-barrel vaults and sail domes. At the centre are two open-air rectangular courtyards, chamfered at the corners to create a porticoed gallery around the sides. This is two-and-a-half segments long; and the interlinking passage between the two courtyards measures two segments long. The building has four points of access. These are formed by two symmetrical axes that link the main façade to the rear façade by a linear through-route from the front courtyard to the rear one, this time the segments being narrower than the others on the same floor.
As the conversion works have not altered the configuration of the ground floor, the distinctive communication and distribution layout has been retained. The space is divided up by means of prefabricated wall panels shorter than ceiling height, thus leaving the arches and domes visible, while making the building fit for its new purpose. The ground floor is designated as a space for management, administration, mixed-use space, reception, library, Deanery, departments, administration and refectory. The perimeters of the courtyards are glazed with glass panes, which means the entire floor receives a lot of natural light. The north entrance at the front has been converted into the main entrance, and the others are goods entrances and emergency exits.
This same layout is repeated on the second floor. This is an unfinished project, given that the original floor was not developed in its entirety and very little remains of the original, which was only completed when the building was converted into a faculty. This storey is connected to the ground floor by five sets of stairs, four of which are by the entrances, with a single stairway in the central corridor. The glazed panes that enclose the internal courtyards stretch out in the form of a curtain wall, providing light and ventilation for the whole floor, in keeping with the original building. The upper floor is designated for teaching purposes and comprises different-sized rooms, including the main lecture theatre and the auditorium.
Lastly, a third floor which is smaller in size and earmarked for future uses was constructed as part of the conversion works.
The main façade retains much of its original design as well as maintaining the rhythmic sense of the floor. It is structured in eighteen rows of window openings on two levels, separated by thick plaster mouldings framed by ribbed pilasters except in the case of the central section which covers three levels and features four rows of windows. This section was originally topped by a tiered triangle that is now flat, on the upper level it is adorned with a bas-relief coat of arms. The pilasters that flank the entrances are plain, devoid of any adornments, thus highlighting the porous ‘oyster’ stone.
In contrast, the rear façade has a more intricate design. The first-floor façade, which was not completed originally, was concluded by constructing a curtain wall similar to the one in the courtyard, differentiating the new façade from the original.
Both the supporting and load-bearing elements are of unclad ‘oyster’ stone, which contrasts with the white finish and the floor. These elements, together with the abundant light coming from the courtyards, provide a sensation of spaciousness and an open-plan feel.
Details
- Title: Faculty of Humanities
- Category: Building
- University: University of Cádiz
- Authors: Anonymous Author


 EN
EN  ES
ES 




