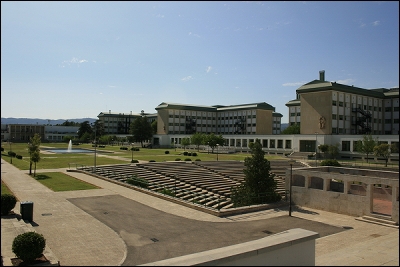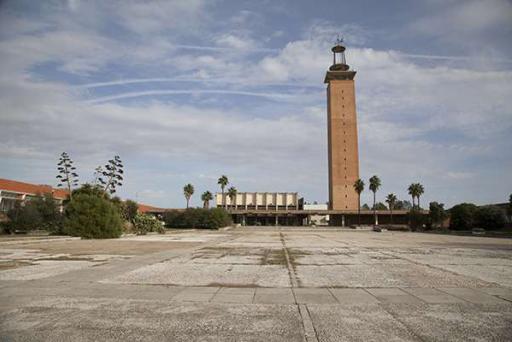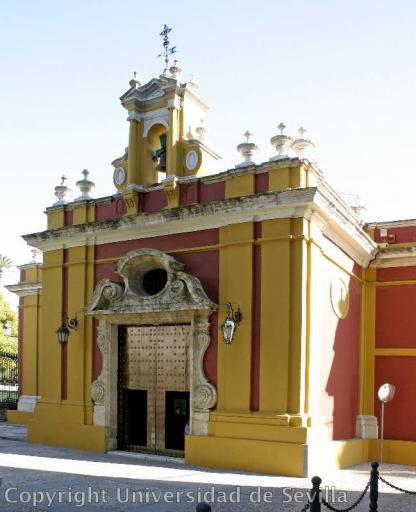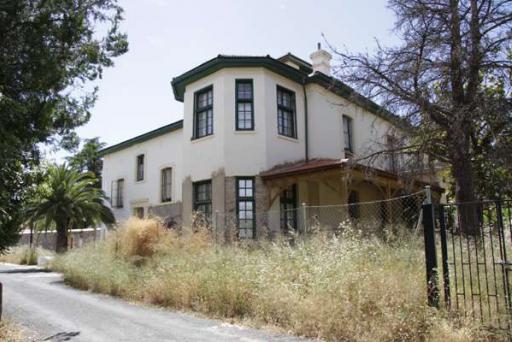Artworks
Universidad Laboral Building
Description
The Universidad Laboral de Córdoba building is located 2.5km to the east of the capital, to the north of the N-VI old road connecting Córdoba and the hamlet of Alcolea. It is located in the Rabaneles area, close to the Las Quemadas Industrial Park. The leafy vegetation on this plot makes it difficult to make out the church belfry and the cruciform buildings (i.e. the old student halls). The northern part of this locality is completely rural, whereas the western part is becoming more built up, extending towards the new Rabanales XXI Technology Park, which will physically link the former Universidad Laboral to the city. In its status as the main site of the Rabanales Campus, what was the Universidad Laboral is now Cordoba University´s main hub, accessible from the city by motorway and train.
In the same way its precursors, the Universidades Laborales of Gijon and Seville, had offered their students a comprehensive range of services, the facilities provided by the University Laboral of Córdoba are also extensive: halls of residence, bathrooms, teaching rooms, gym, indoor swimming pool, open air swimming pool, eating areas, kitchens, a library, study rooms, multi-use rooms, chapel, main hall, a community residence for religious orders, lecturer accommodation, sports tracks, workshops and laboratories.
The facilities are arranged around a series of buildings organised along a central east–west-facing axis. The complex thus exemplifies the model of campus as large landscaped public space. Six four-storey teaching blocks distributed around a cruciform ground-plan are positioned symmetrically (three on each side of the main axis). These were originally mixed-use buildings whose upper floors were used as a student residence, while the lower floors were previously teaching rooms and workshops. The rear wall which opens onto the campus features high relief stone sculptures depicting the ideological mission of the Universidades Laborales, which stressed the synergy between work and culture.
The buildings are linked at ground level by a glassed-covered pergola gallery which outlines the profile of the main campus. This space is enclosed at the eastern edge by a multi-use building; this features a recessed two-storey porticoed façade, which acts as a backdrop. At the other side, there is an open-air auditorium, built in an interesting style evocative of Italian Fascist architecture. On the other side of this auditorium, and in a departure from geometric rigidity – is the area most representative of the whole site: the main hall and the Church and tower, which look out onto an open space, perpendicular to the orientation of the campus. Defined by a single prismatic piece, the main hall features an atrium with svelte pillars, in the style of a classical-style.
The emphasis on monumentality in this construction is an obvious choice if we take into account the political and cultural context of the time it was built. The inception, on a national level, of the Universidades Laborales, was widely heralded in the Franco regime´s propaganda. This explains why the university embraces the principles of monumentality and the symbolism of the official style of Francoism.
As an example of this style, this Universidad Laboral is one of the most interesting Illustrations of the genre. What is discernible is a clear emphasis on classicism and particularly its connotations of timelessness and universality. Equilibrium, symmetry, rhythm, and proportion are used as instruments to achieve a solemn effect and monumental scale. The whole site is ordered around a main processional axis which is flanked by buildings on the sides, equally distanced from each other, and at both ends by single volumes. In the buildings, the pillared walls, the cornices and the large porticos adopt a simple geometrical form, thus avoiding any mimetic connotations that could be interpreted as historicist.
What manifests itself here is an evocation of eternal classicism of the sort that was espoused by Auguste Perret: one that could embrace the new uses of buildings, and adapt to concrete structures and the values prevalent in the 20th C. The materiality of the complex is completely akin to the official architecture of the era. The buildings were constructed using reinforced concrete following a reticular structure based on a series of pillars, which create the residential areas that can be seen as a feature of the façade, together with stone cladding.
The main hall, which is U-shaped, presents the main façade as the backdrop to the entrance perspective. This forms an approach route to the site that is perpendicular to the axis of the teaching rooms and hall of residence. The main hall´s porticoed atrium oversees a mosaic mural by Vaquero Palacios positioned between vertical windows spanning several levels. The whole building is covered with delicately carved limestone.
Only the church, at the far end of this axis, is out of kilter style-wise with the other buildings, resembling more the architecture of large concrete constructions of the time, inspired by Pier Luigo Nervi and Eero Saarinen, than the canons of classicism associated with Perret. The church is set on a promontory at the far Eastern part of the site, and is a striking visual landmark.
The church’s interior space is based on a triangular ground-plan and covered by a concrete roof supported by buttresses clad in dry stone. The entrance is located in the middle part of the western side, while the altar is located on the opposite vertex. This layout culminates in a monumental axis that achieves a well-staged result. The distinctive way the roofing is secured results in the perimeter wall not serving any structural purpose (this being a 2 m-high masonry wall in the typical style of the time). The east-facing church wall features a mural of Jesus praying in Gethsemane. On the other two façades, to the north-east and south-east, stained glass windows allow light into the church.
The church belfry, which has a cruciform ground-plan, accentuates by way of its height, the preeminent role that religion had in the Universidad Laboral. The geometric themes discernible in the bell chamber constitute the university´s hallmark, present also in two smaller pillars that mark the entrance from the road.
On a technical level, the university estate is built on a reticular pillar structure in reinforced concrete, which forms the constituent parts for the residences. This concrete and the natural stone form the composition of the façades and the vertical communications that are concentrated at the crossings.
On a social level, the development of the Universidades Laborales during the Francoist period was the result of an attempt to give technical vocational training the status of university-level study. These universities were originally run by religious orders – in the case of Cordoba, Dominican monks – and there was a secular teaching body which resided in the San José complex, an aesthetically exquisite location behind the main hall. The Universidad Laboral was structured like a micro-town that unified the residential area with the learning, religious and leisure parts of the estate. Particularly outstanding was the cultural activity in the first decades of its operation, albeit always within the context of the regime´s rigid control.
The inception of democracy brought with it a reassessment of, and decline in, the Universidades Laborales, which lost some of their edge to thriving urban universities. Nowadays, they are in the process of being converted into university campuses, which is precisely the case in Córdoba and in Pablo de Olavide University, which now occupies the site of the former Universidad Laboral of Seville.
On a cultural level, any assessment of the Universidad Laboral of Córdoba must be made in the context of its original premise: that power can be transmitted through architecture.
In this university, a number of very diverse currents converge. In the heterogeneity innate in its mix of different elements, we find a unique reflection of the decline being experienced in Spanish art and architecture at a time when the Francoist regime was tentatively opening up to international influences, in the early 1950s. The association with Italian fascist architecture, still very much acclaimed by the underlying monumentalism of the Autarchy, manifests itself in the excessive proportions of the porticoed entrance to the main hall, in the building´s open loggia, which closes the western side of the campus, and in the aesthetics of the open-air auditorium.
What we also find here is an endeavour to create linkages with the most advanced architecture of the time, which can be seen in the references to the Kresge Auditorium, designed by Eliel Saarinen for the Massachusetts Institute of Technology (MIT) in Cambridge, USA. In this sense, it is worth noting the shared ideological origins of the MIT and Spain’s Universidades Laborales, both of which had a mission to provide educational and cultural opportunities to the working classes.
The site is in reasonable condition. The main axis, for example, is in a good state, although the same cannot be said of other aspects. As far as the change of provision of the university is concerned, the modifications have been significant, especially since 1955 when the process to convert the Universidad Laboral into the University of Córdoba campus commenced. The logic behind this conversion work was somewhat imbalanced: the church was suitably converted into an assembly hall, but the halls of residence were converted into offices, teaching rooms and laboratories. The original refectories were converted into the central campus library, while the workshops were converted into new faculty bases.
In terms of materials, the Universidad Laboral is also in acceptable condition despite the unfortunate deterioration of certain decorative elements such as the mosaic mural, as a result of lack of maintenance. The changes that the university has undergone in this sense have made a profound impact. For example, the cross-shaped buildings of the main axis employ rather dubious metallic green gable rooves to cover the heating system in each building, and the indoor swimming pool had its original mosaic murals removed in a rather careless operation. Elsewhere, the lecturer accommodation complex, positioned in a chevron formation on the far western edge of the campus and beautifully rendered, is at risk of being demolished to make way for laboratory space.
Historical background
The Universidades Laborales exemplify the idea from the architecture associated with the Francoist regime between 1940 and 1970 that power can be conveyed through architecture.
In Córdoba´s case, modern elements were introduced, thus creating a less austere building that is nonetheless extremely powerful. The perpendicular position of the main axis in relation to the entrance to the estate polarises articulation between the residences and the teaching blocks. The coexistence of large-scale structures and small-scale design, in addition to the associations with artistic trends and its synergy with the natural surroundings means that the Universidad Laboral of Córdoba marks a watershed in the development of this type of architecture.
The whole of the Universidad Laboral project was directed by Miguel de los Santos, Francisco Robles Gímenez, Daniel Sánchez Puig and Fernando Cavestany, leading architects who undertook significant, large-scale projects that captured the public´s interest. Examples of their work include the “Hermanos Laulhé” Outpatient Clinic in San Fernando (by Cavestany) and the “Casa de Cursillos San Pablo” in Córdoba (by Sánchez-Puch and La Hoz). The conversion of the Universidad Laboral into the University of Córdoba Campus has led to the transformation of a number of spaces and the construction of new buildings, such as the main teaching block designed by the architect Gerardo Olivares.
Details
- Title: Universidad Laboral Building
- Category: Building
- University: University of Córdoba
- Authors: Anonymous Author


 EN
EN  ES
ES 




