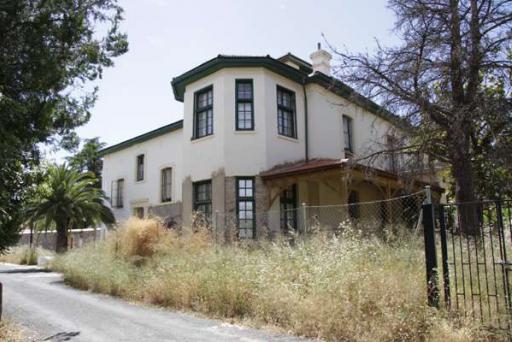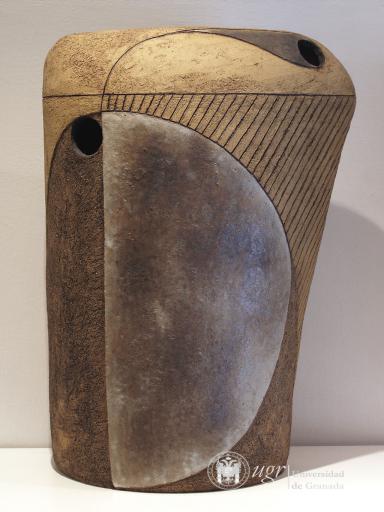Artworks
Main hall
Description
This building originally pertained to the Universidad Laboral. Currently, the first floor is home to the School of Engineering Science; on the second floor is the Faculty of Veterinary Studies; and on the third floor is the School of Agricultural and Forestry Engineering.
A large stairway leads to a portico framed by narrow rectangular pillars. Behind the portico is the main façade featuring large vertical bays, where we find a mosaic by Vaquero Turcios, entitled La Creación y el Trabajo (Creation and Work). The entrance to the building leads to a foyer with a corridor to the left, from which a series of rooms leads off. There is a central stairway connecting the different floors, and the deaneries and administrative functions of the various faculties and schools.
Each floor has its own central foyer and, again, two side corridors where the offices are located. In the second-floor foyer there is a mural by Germán Calvo González, referring to art and work.
In front of the building are gardens, a large semi-oval pond, and a sculpture depicting Jesus the Worker, by Amadeo Ruiz Olmos.
Historical background
The building forms part of the project undertaken in 1952 by architects Francisco Robles Giménez, Daniel Sánchez-Puch, Miguel de los Santos, and Fernando Cavestany.
It was built by Agromán, which started construction work in 1953. The finished building was inaugurated on 5 November 1956.
Details
- Title: Main hall
- Category: Building
- University: University of Córdoba
- Authors: Anonymous Author


 EN
EN  ES
ES 




